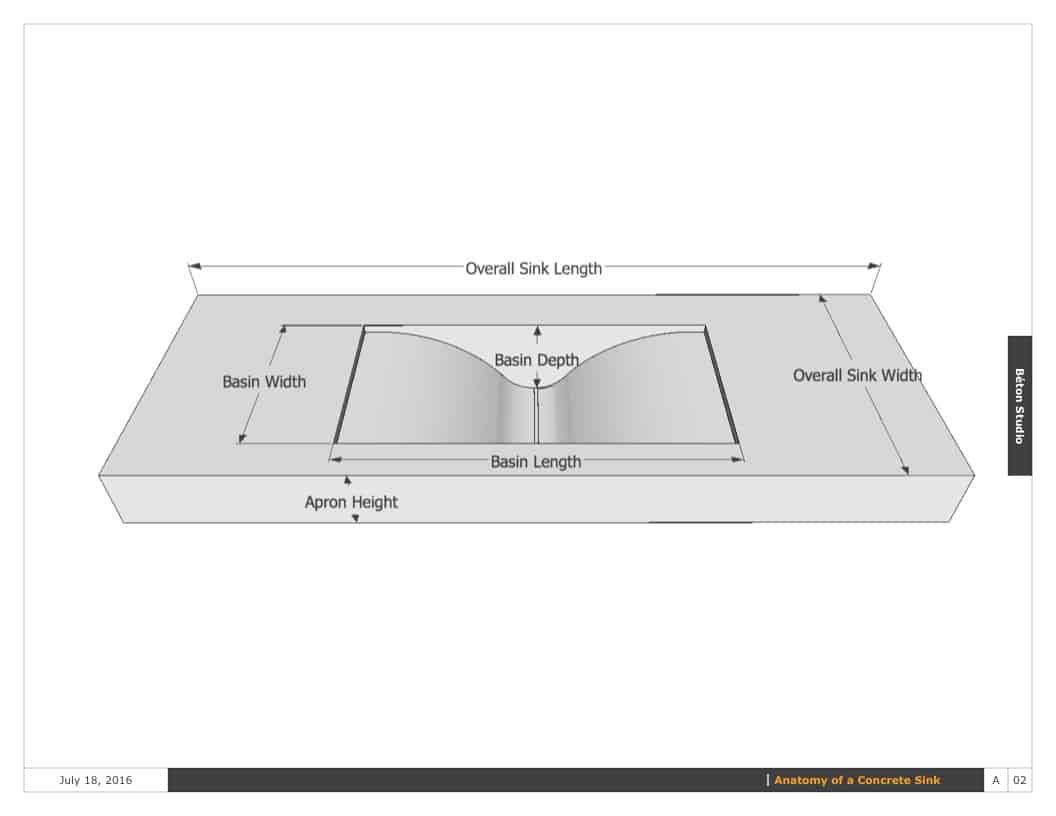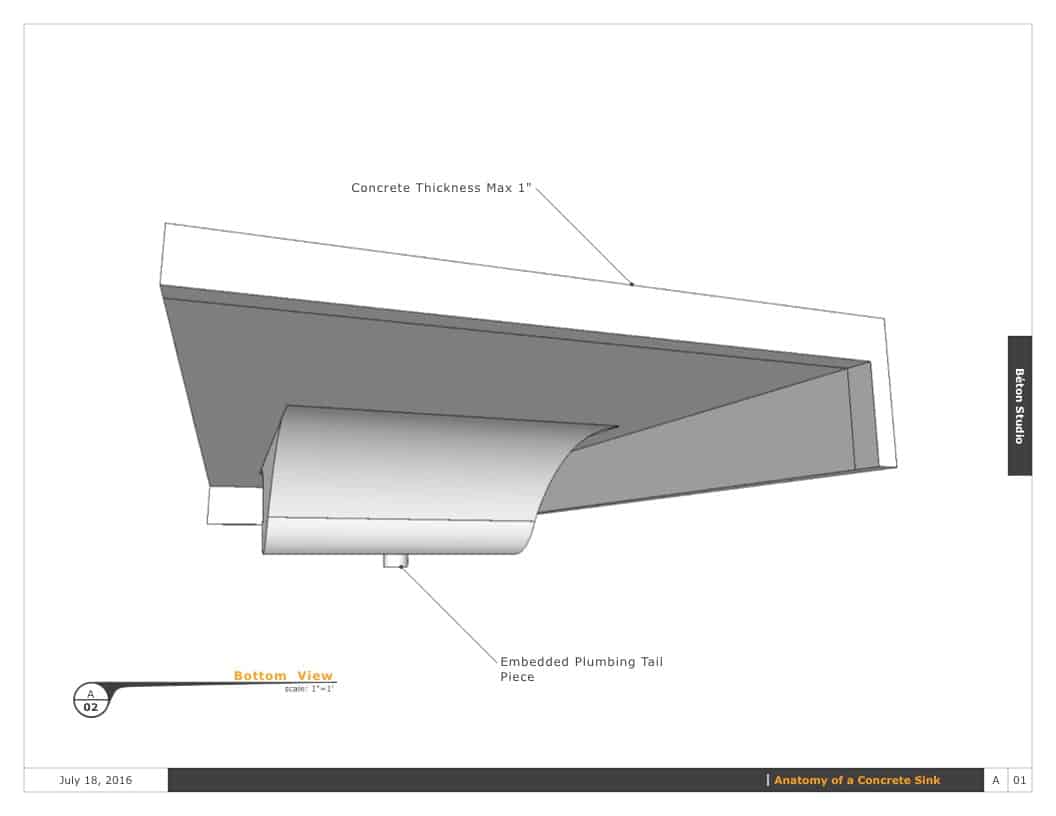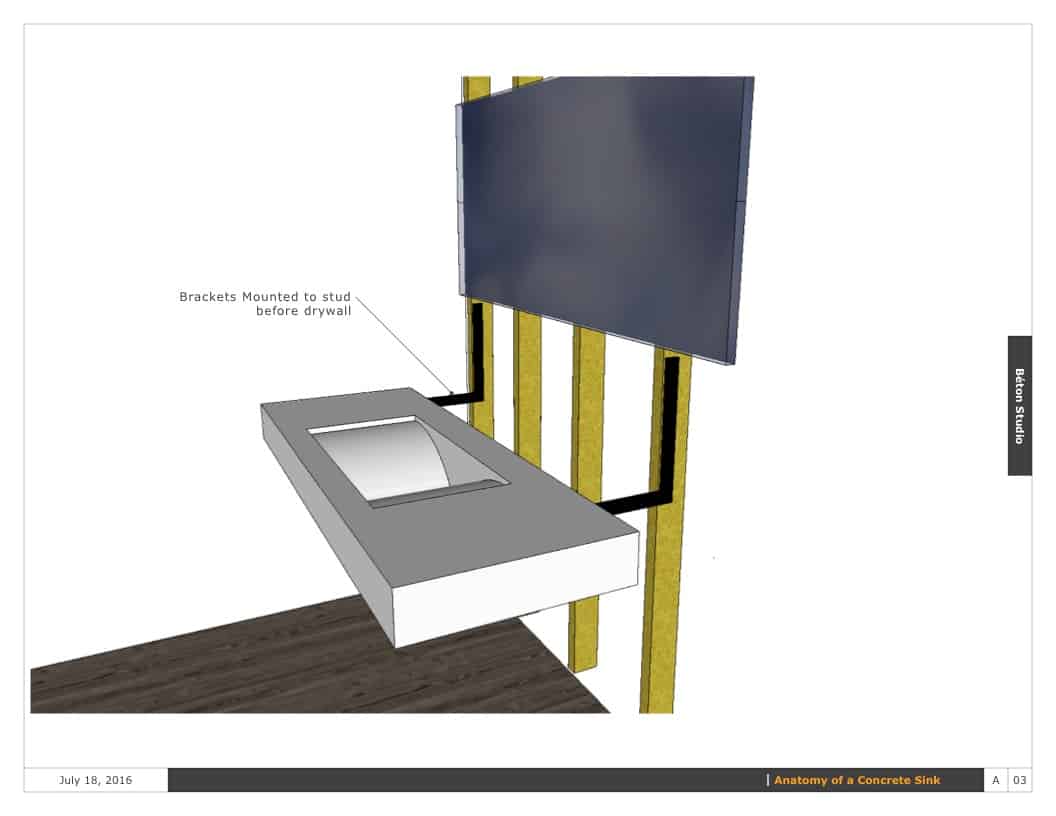
How to Specify Concrete Sinks
One of the most important aspects of a successful project is ensuring that everyone is speaking the same language. When communicating about concrete sinks, typically specifiers don’t have access to the same information as the artisan who is making the piece. Much has changed with concrete mix designs used in the creation of concrete sinks since it first became popular. For example, today we cast concrete sinks a maximum of 1″ thick, however most architectural drawings I receive show a sink that is cast solid at 6″ thick. The difference in weight between a solid 6″ thick sink at 36″ long by 21″ wide and the same sink made 1″ thick with a 6″ drop edge would be over a hundred pounds. But what does ‘Drop Edge’ even mean? And is that the same as an ‘Apron?’
Let’s take a look at a few renderings to clear up any confusion.
The Anatomy of a Concrete Sink
In the diagram above, you’ll see the ‘Apron Height’ which can also be called the ‘Drop Edge.’ Depending on who you are hiring to make your concrete sink, you may use it one way or another. There will always be an apron on the front edge of the sink, and depending on the layout of your bathroom, you may have an apron on one or both sides as well. Getting dimensions communicated becomes a lot easier when you call out the overall length and width, and then specify individually the basin length, width, and depth.
Next, we see the underside section of the sink. This rendering shows what I mean when I say that the maximum thickness is 1″. You can also see that, in the case of a slot drain, I embed a chrome plumbing part, to which a threaded tailpiece is screwed into. The p-trap is then slipped onto the tailpiece and connected to the waste lines. Easy peesy!
Finally, let’s look at how we float a concrete sink on the wall in a bathroom. This is much easier than a solid cast concrete sink, since the weight is greatly reduced. A couple of brackets are bolted to the studs before drywall is installed, then the protruding arms of the bracket bear the weight of the sink without being exposed below. Consideration to where the basin is located must be given, and potentially, studs should be added to accommodate the sink.
I hope that helps to clear up any confusion and demystifies specifying concrete sinks. Are there any other questions you still have regarding concrete sinks?




